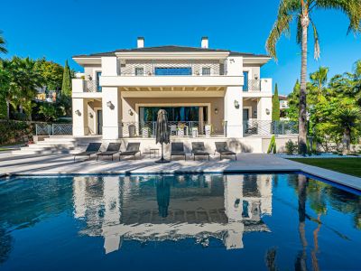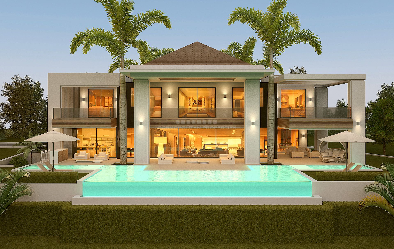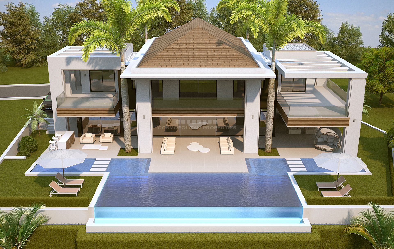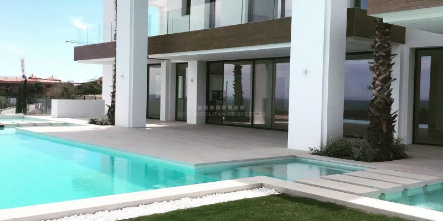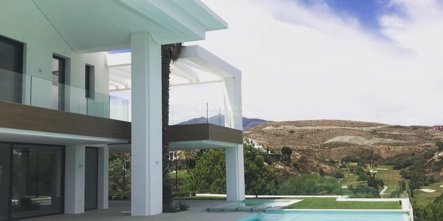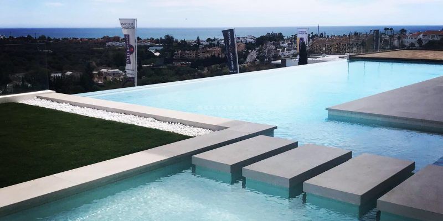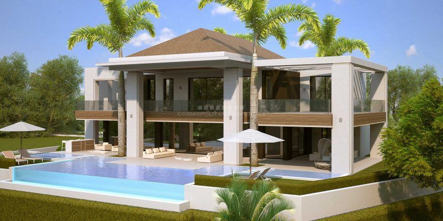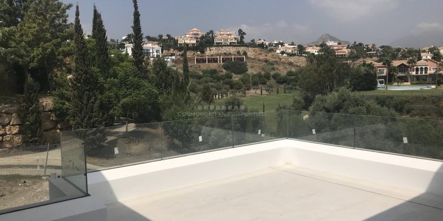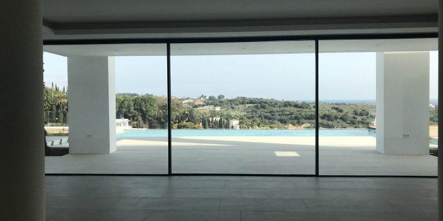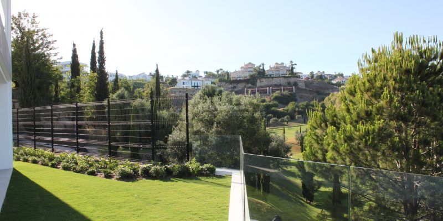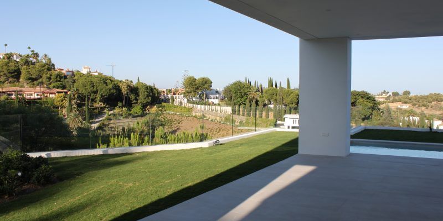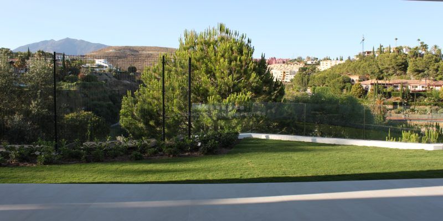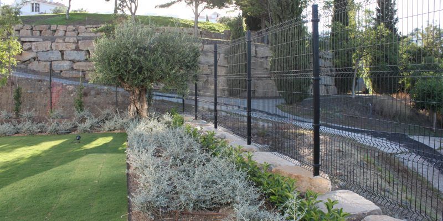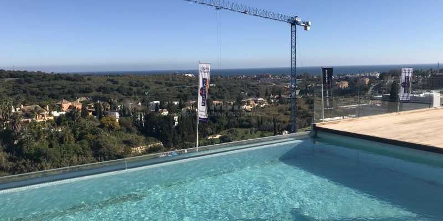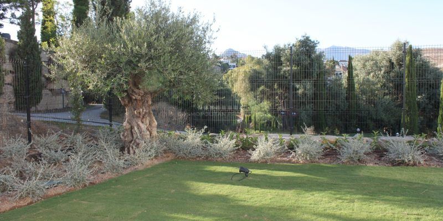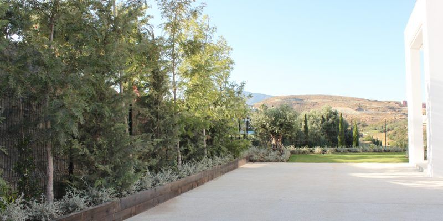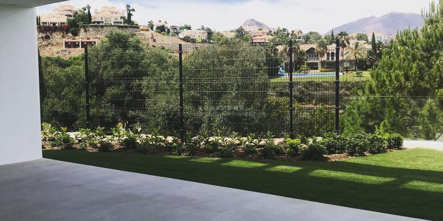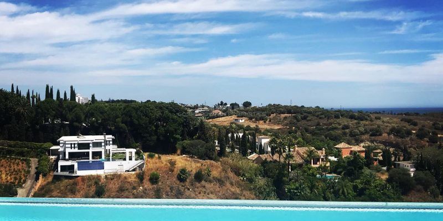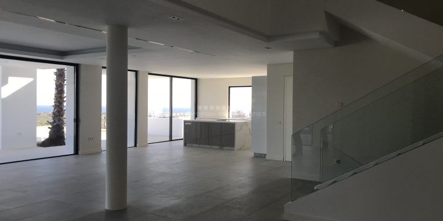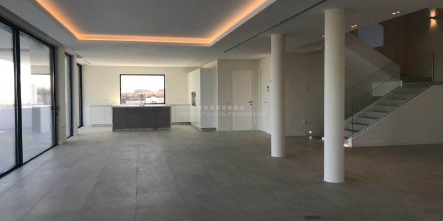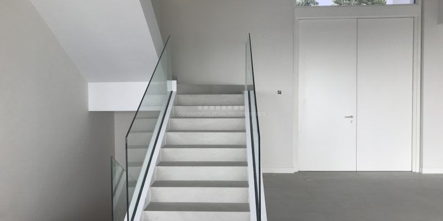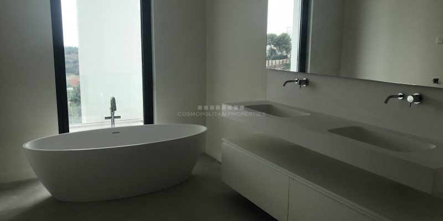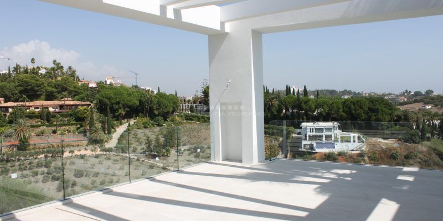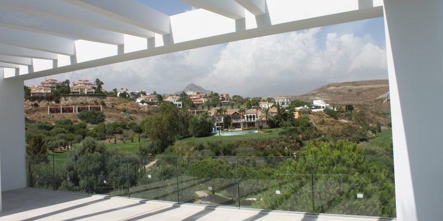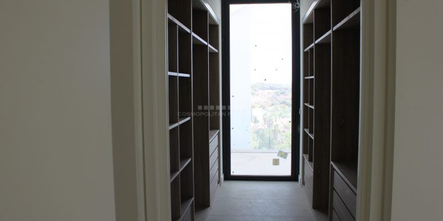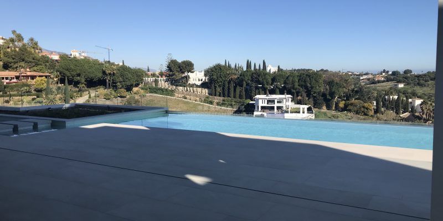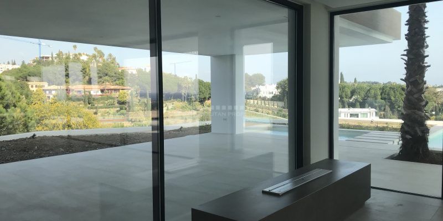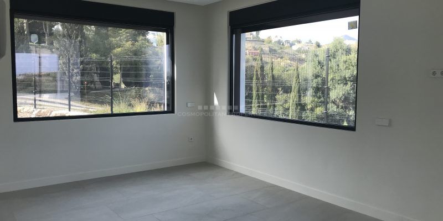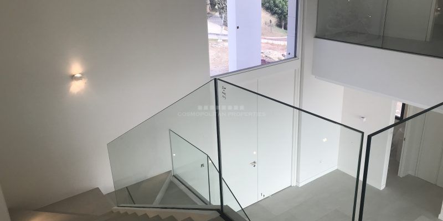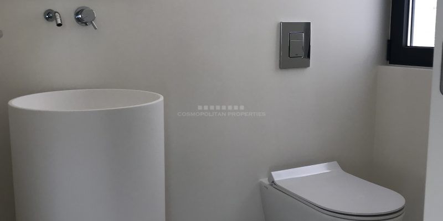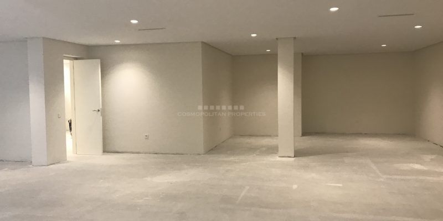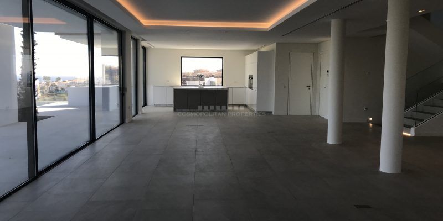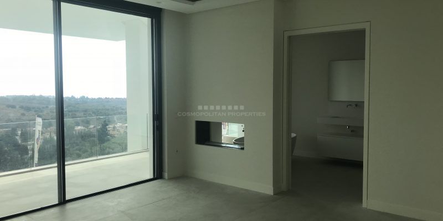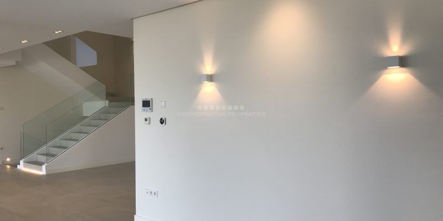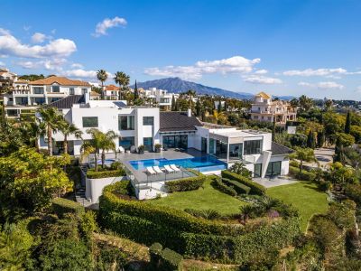
Spectacular villa with exclusive design in Los Flamingos Golf Resort with panoramic views over the mediterrnean sea and golf Course
Spectacular villa in Los Flamingos in a modern style with panoramic sea views and green golf courses.
The villa has 6 bedrooms and 7 bathrooms, the fully equipped kitchen with brands such as Gagennau and Miele.
large covered terraces on the main floor giving way to the garden and a design pool, as well as a double garage. The villa consists of three floors: basement, ground floor and upper floor. The basement includes two large bedrooms with windows, a large games room, a computer room, storage rooms, utility rooms, an elevator. The social part of the house is located on the lower floor of the house and includes a large living room with fireplace, a kitchen, a dining room, a lobby and all this with sea views, a storage room, a bedroom or study, a toilet for guests. On the upper floor there are three bedrooms with large terraces and wonderful sea views. The master bedroom has a vaulted ceiling, a fireplace, a large bathroom with a large window and, of course, a panoramic view. The house is equipped with the Smart Home base system, heated floors around the entire perimeter of the house, Alterma Daikin house heating and air conditioning system, aluminum sliding windows and balcony doors - TECNAL LUMEAL XXI mark with convenient opening and glazing of the CLIMALIT type. Electric blinds in the bedrooms. Near infrastructure.
The Flamingos Golf Club, 2012 award for the best golf resort in the world, has three 18-hole courses and is located in the unbeatable surroundings of the new Golden Mile, next to the prestigious Villa Padierna hotel. With 24 hour security guarantees the security and privacy of the owners. 10 minutes by car from Puerto Banus and Marbella.
Plot surface: 1695m2 Total Built Surface: 1205.30 m2 Swimming pool: 79.9m2 Pond: 49.84m2 Basement floor: Indoor area 450.38 m2 Ground floor: Indoor area 214.10 m2 Terraces + Porches 249.10 m2 First floor: Indoor area 185.45 m2 Terraces + Porches 106.27 m2
Additional Features
- Sea view
- Country view
- Golf view
- Marina view
- Panoramic view
Similar Properties

